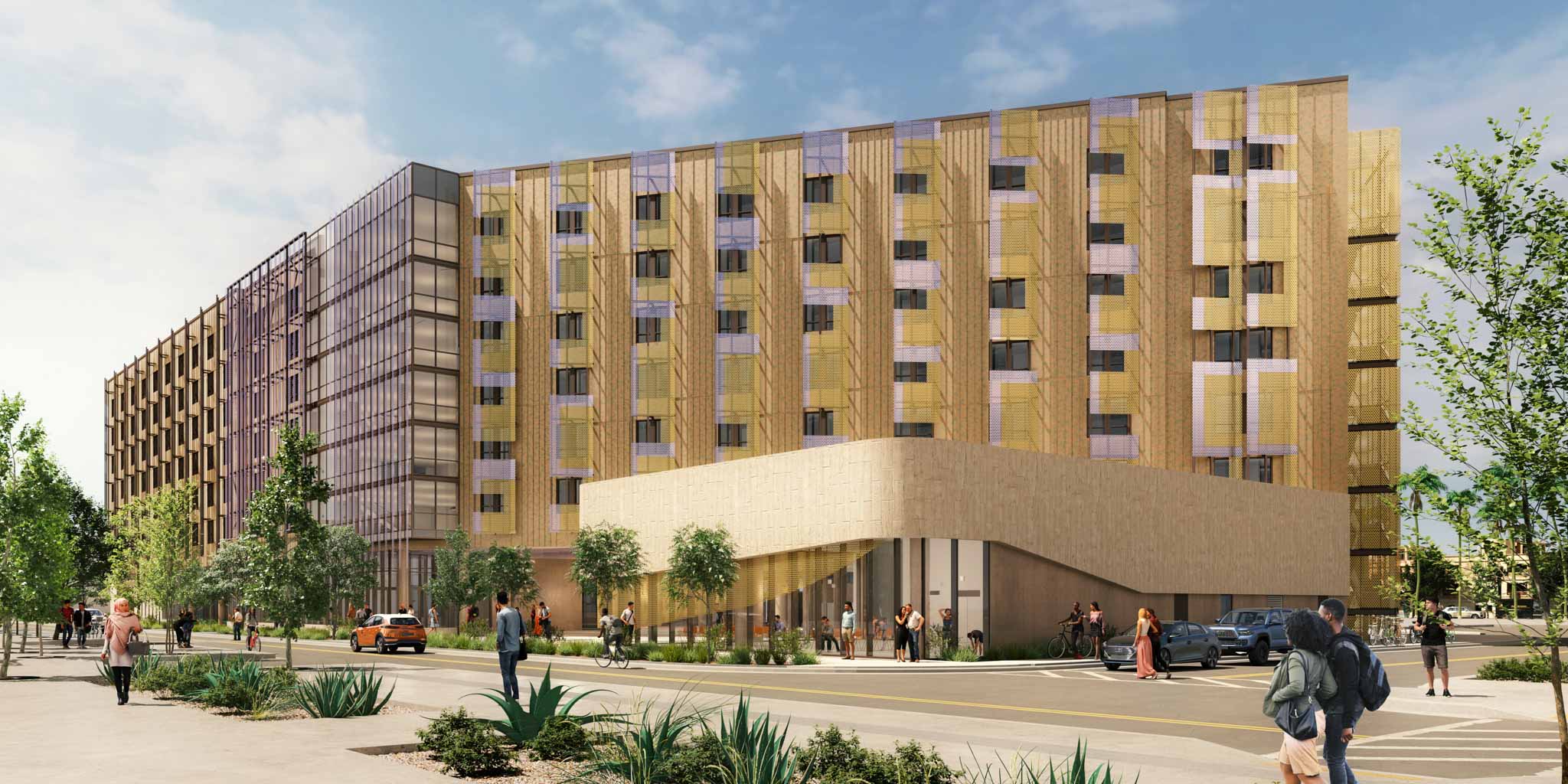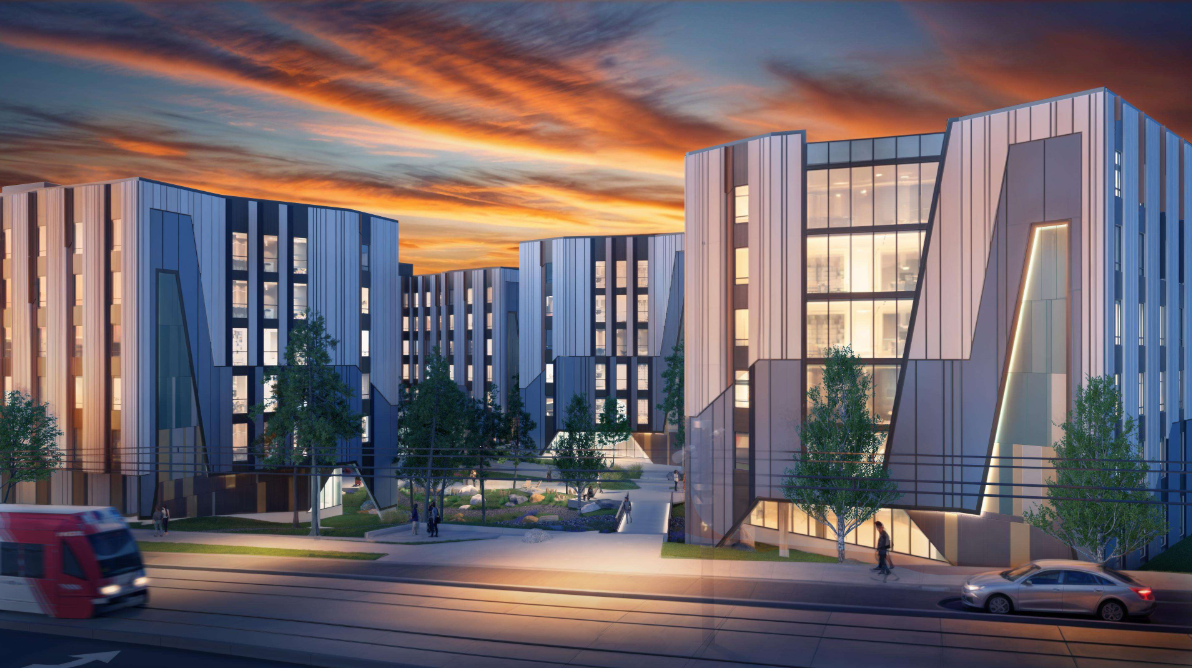Arizona State University Partners with American Campus Communities and SCB to Develop Living-Learning Community for Creatives

Construction is underway on an innovative mixed-use campus project at Herberger Institute for Design and the Arts
Arizona State University has engaged American Campus Communities in a public-private partnership (P3) to lead the development of an 820-bed, living-learning community tailored to the unique needs of students studying at ASU’s Herberger Institute for Design and the Arts. SCB is the community’s design architect and architect of record.
The ASU Herberger Institute offers students an immersive creative experience, where they can study architecture, art, dance, design, fashion, film, media arts and sciences, music, theatre, or XRts–or combine disciplines to create their own degree plan. The new living-learning community will mirror this spirit of immersive experimentation by seamlessly blending living areas, social and dining areas, and state-of-the-art makerspaces, all united by inspiring design.
Construction commenced this fall. The community, still to be named, is situated on Myrtle Avenue between 9th and 10th Streets and is anticipated to open in Fall 2025. This is the ninth ASU community that ACC has developed since 2008. It is the third ASU community that ACC and SCB have worked together to create, following Tooker House (a living-learning community for the Fulton Schools of Engineering) and the renovation of the iconic Manzanita Hall.
Designed to Spark Creativity and Connection
The new community is designed to connect students to campus, to the outdoors, to opportunities for creative inspiration, and to each other. Myrtle Avenue will eventually be converted into a pedestrian-only thoroughfare, and the design of this mixed-use project facilitates easy travel for work and play.The buildings’ campus-facing facade includes a portal to an internal, activated plaza that serves as the heart of the community. It will be activated with spaces for student performances, art displays, and social gatherings. All who enter the residence hall from the plaza will be greeted by a lobby gallery space adorned with student work, which sets the stage for a living-learning community in support of the arts. The ground floor also features an adaptable, centralized studio with movable furniture surrounded by a series of enclosed workrooms. Moving upward, the residence hall offers 820 beds organized into semi-suites, punctuated by communal spaces along primary circulation paths. These communal areas include two-story lounges where social spaces such as shared kitchens coexist with quieter areas dedicated to focus and study.
Extending from the community’s plaza toward campus is an 11,000-square-foot building for the Herberger Institute for Design and the Arts. The building stands as an artistic haven, housing a dance studio, stop-motion studio, and a printing and paper-making studio and garden.
Inspired By and Built for Desert Living
The community is designed to promote indoor-outdoor living in Tempe’s desert climate while keeping residents comfortable and reducing natural resource usage. The project is targeting LEED Gold certification and includes sustainability features focused on reduced energy loads, efficient design, and ease of transportation without the use of vehicles.
The exterior design for the project is a layered study of materials inspired by the natural desert environment. Complementing the subtle palette, iridescent, perforated metal fins and screens animate the façade and create an expressive identity for the building. They also serve in a functional capacity, mitigating solar exposure and providing privacy for the residences.
The community’s protected plaza is oriented to capture east-west breezes and serves as a transition space between the brighter, exposed outdoor environment and the conditioned interiors. A dynamic lilac ceiling plane weaves together the various outdoor and indoor elements of the community, creating a fluid, engaging experience. The connection to the outdoors also remains uninterrupted through the floor-to-ceiling glazing, which creates a seamless blend between inside and outside. A clerestory bathes the interiors in indirect sunlight, further enhancing the porosity of the design.






